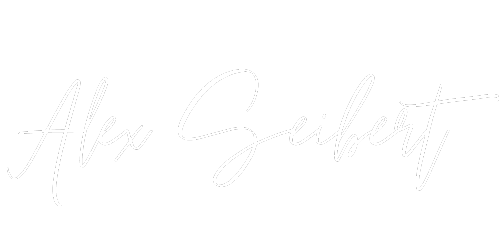
Sold
2498 Larkspur Lane 214 Sacramento, CA 95825
Sold on 06/17/2025
$255,000 (USD)
MLS #:
225015584
225015584
Lot Size
1,738 SQFT
1,738 SQFT
Type
Condo
Condo
Year Built
1974
1974
Views
Water
Water
School District
San Juan Unified
San Juan Unified
County
Sacramento County
Sacramento County
Listed By
Alexandra "Alex" Seibert, DRE #01992842 CA, 1992842 CA, Coldwell Banker Realty
Bought with
Ingrid S Schmidt, Keller Williams Realty
Ingrid S Schmidt, Keller Williams Realty
Source
Metrolist
Last checked Jan 17 2026 at 10:02 PM GMT+0000
Metrolist
Last checked Jan 17 2026 at 10:02 PM GMT+0000
Bathroom Details
- Full Bathroom: 1
Interior Features
- Appliances: Free Standing Refrigerator
- Appliances: Dishwasher
- Appliances: Microwave
- Appliances: Disposal
- Appliances: Free Standing Electric Oven
- Appliances: Free Standing Electric Range
Kitchen
- Pantry Cabinet
- Quartz Counter
Lot Information
- Pond Year Round
- Stream Year Round
- Low Maintenance
- Close to Clubhouse
- Gated Community
Property Features
- Fireplace: Gas Piped
- Fireplace: Living Room
- Fireplace: 1
- Foundation: Slab
- Foundation: Concrete
Heating and Cooling
- Central
Pool Information
- Built-In
- On Lot
- Common Facility
Homeowners Association Information
- Dues: $592/Monthly
Flooring
- Carpet
- Laminate
Exterior Features
- Wood
- Concrete
- Roof: Composition
Utility Information
- Utilities: Internet Available, Natural Gas Connected, Public, Electric
- Sewer: In & Connected, Public Sewer
Garage
- Detached
- Guest Parking Available
- Covered
- Assigned
Parking
- Covered
- Guest Parking Available
- Detached
- Assigned
Stories
- 1
Living Area
- 880 sqft
Listing Price History
Date
Event
Price
% Change
$ (+/-)
May 08, 2025
Price Changed
$255,000
-2%
-$5,000
Mar 05, 2025
Price Changed
$260,000
-4%
-$10,000
Feb 12, 2025
Listed
$270,000
-
-
Disclaimer: All measurements and all calculations of area are approximate. Information provided by Seller/Other sources, not verified by Broker. All interested persons should independently verify accuracy of information. Provided properties may or may not be listed by the office/agent presenting the information. Data maintained by MetroList® may not reflect all real estate activity in the market. All real estate content on this site is subject to the Federal Fair Housing Act of 1968, as amended, which makes it illegal to advertise any preference, limitation or discrimination because of race, color, religion, sex, handicap, family status or national origin or an intention to make any such preference, limitation or discrimination. MetroList CA data last updated 1/17/26 14:02 Powered by MoxiWorks®


